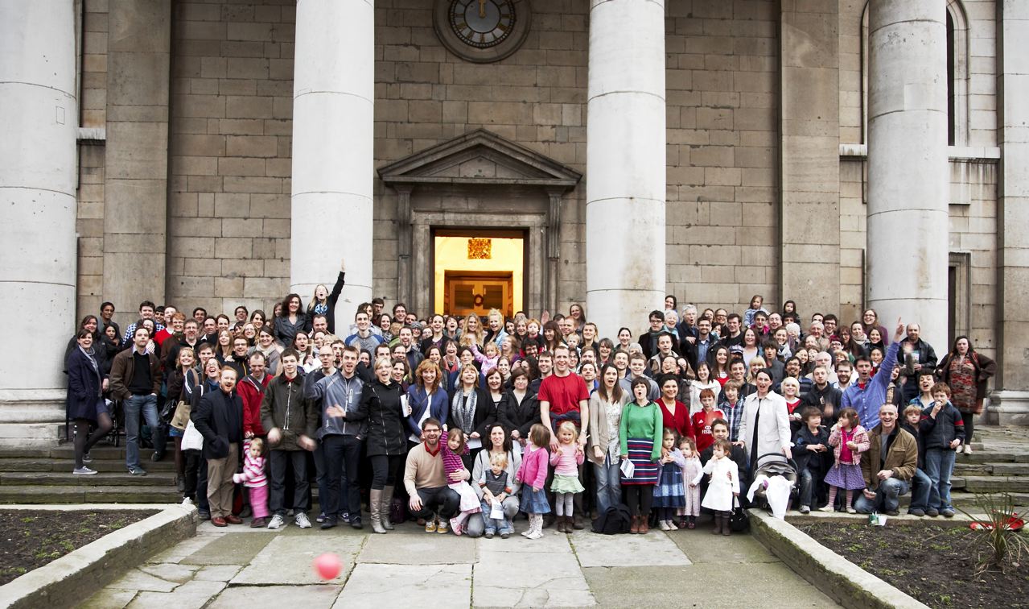
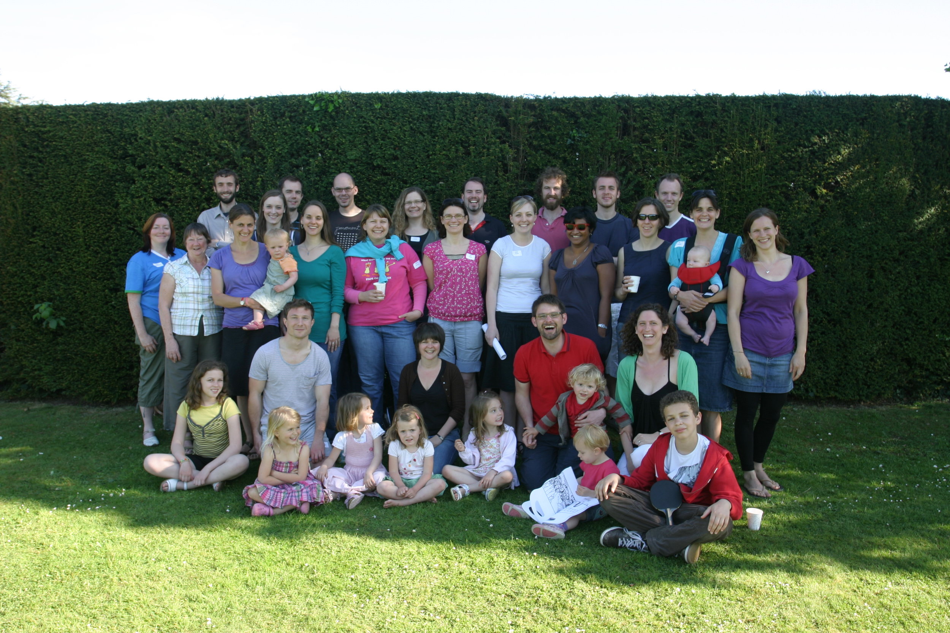
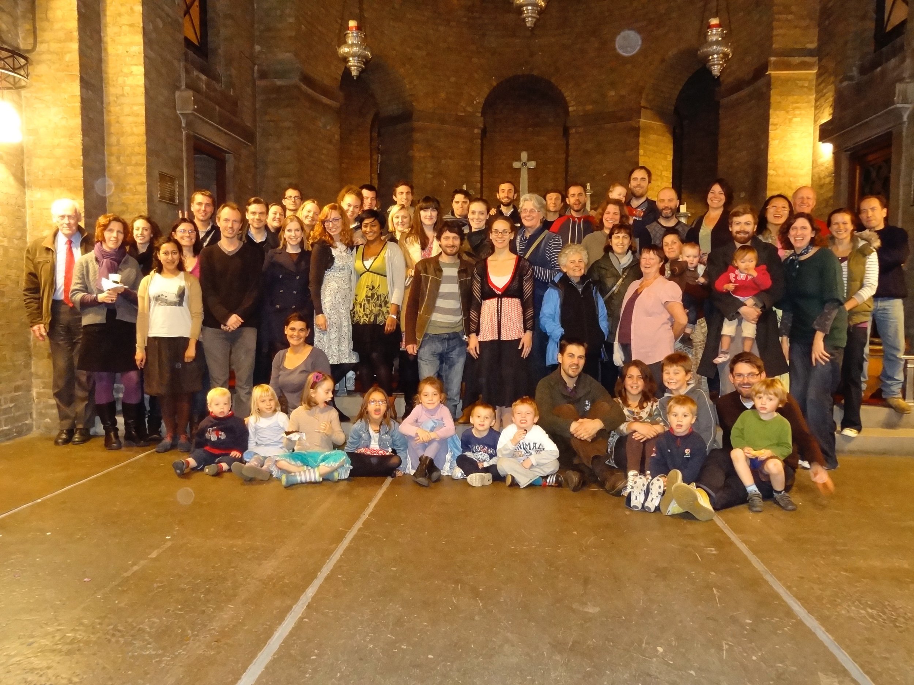
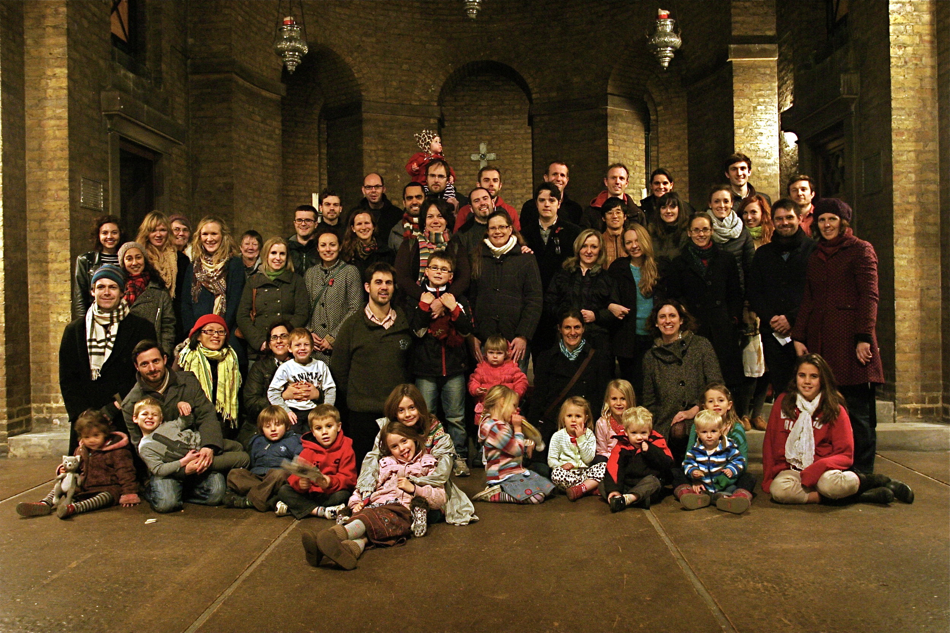
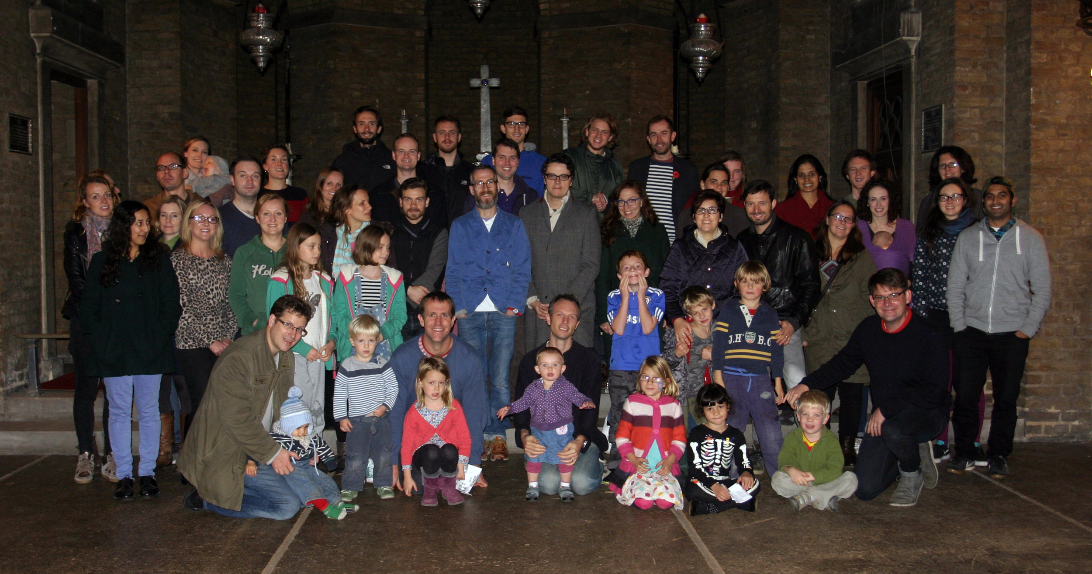

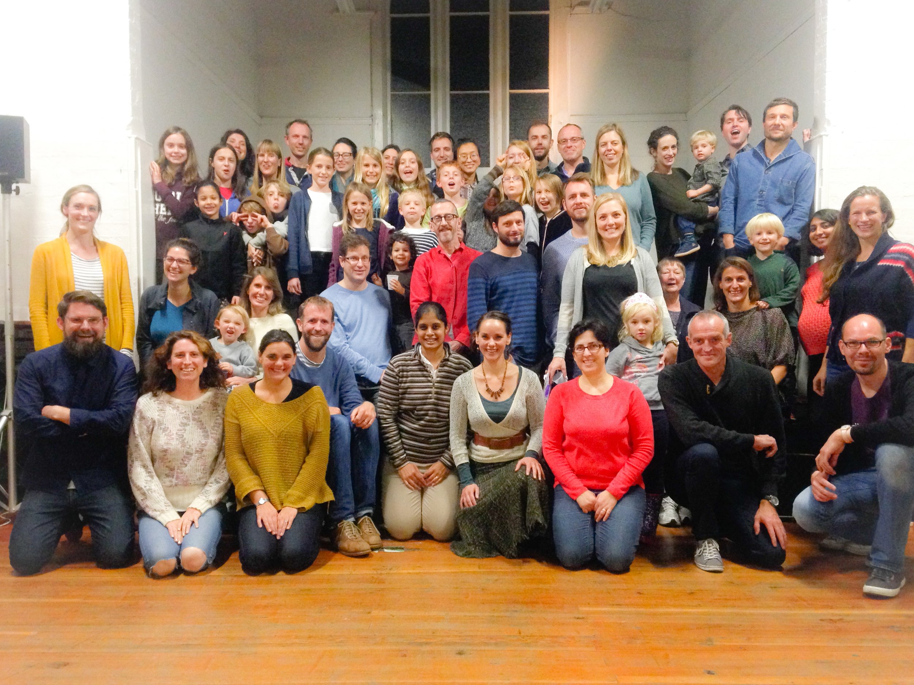

Here we are amid the mean streets of Dalston E8, but St Barnabas’ was actually established by a major public school, the Merchant Taylors’, who in 1890 acquired a plot of land behind some factories in Shacklewell Row to build a mission house and chapel. It was very much the done thing at this time for public schools and Oxbridge colleges to establish frontier outposts in the London slums, partly to do good works spiritually and socially, and partly to give their privileged students a glimpse of how the other half lived. Usually there was at least one full-time missionary priest, assisted from time to time by deputations of scholars from the parent institution. Another example in this part of town is the former Eton College mission at Hackney Wick, with its great church by G F Bodley.
One of the Merchant Taylors’ boys who came out to the Mission in the 1890s was one Charles Herbert Reilly, who later became the architect of this church. Reilly was one of those architects who manage to become quite well known without actually building very much. His list of independent works is tiny: apart from St Barnabas he built some cottages at the model village of Port Sunlight in Cheshire, the Students' Union building at Liverpool University, a couple of war memorials, the odd small country house, and not much else. He really made his name as an educator and as an all-purpose architectural mover and shaker. After beginning his career with the architect Stanley Peach, who mainly did power stations – you may know the very fancy Baroque substation at Brown Hart Gardens in Mayfair, which Reilly had a hand in – he was appointed age 30 as Professor of Architecture at Liverpool University, where he stayed for thirty years until his retirement in 1933. His genius for academic hustling and fixing made Liverpool into the leading university architecture department in the country, and the curriculum he established there – based on his enthusiasm for the grandiose but rational classicism the American Beaux-Arts school (think Grand Central Station in New York or the work of McKim, Mead and White) – had a huge impact both on the appearance of the Liverpool as a city and on architectural education across the UK. He was a finalist in the competition to design Liverpool Anglican Cathedral in 1902, and his monumental Baroque proposal influenced both Luytens’ design for the Catholic Cathedral along the street (Reilly and Lutyens were good friends) and on other Liverpool buildings like the Mersey Harbour Board offices at Pier Head.

Reilly was an ardent socialist from his student days, but had no time for what he saw as the backward-looking artsy-craftsy ethos of William Morris and his followers. The US architecture that he admired and imitated was a kind of high-tech Classicism, all impersonal grandeur and hard, machine-like finishes, and like many left-leaning Classicists of the time Reilly eventually crossed the floor into Modernism, acting as consultant architect to his former student William Crabtree on the new Peter Jones store in Sloane Square, one of the great avant-garde buildings of the 1930s. Another aspect of his socialism was his interest in the collective enterprise of town planning. He persuaded his friend and patron, the Lancashire industrialist Lord Leverhulme, to endow the UK’s first University department of civic design at Liverpool, and his planning principles had a great influence on the rebuilding of inner-city Merseyside in the years following WWII.
Reilly’s early involvement with the Dalston mission went beyond schoolboy idealism. His autobiography gives the marvellously poignant story of his liaison with the missioner’s sister, a ‘robust if tiny figure’ with ‘light Irish eyes and black hair...and a quick sympathetic intelligence’. Four years his senior, she introduced the infatuated teenage Reilly to the world of literature – ‘the poetry of Matthew Arnold and Walt Whitman...the writings of Thoreau and Emerson, the novels of Turgeniev and Dostoievski, in short, all that one ought to have been told about at school and was not’. They corresponded weekly during his student years at Cambridge, and when he returned to London they began an abortive love affair, culminating (thanks to a long evening walk around the Stoke Newington reservoirs) in an engagement – from which she released him a week later ‘in a letter written in pencil from the train to Scotland...’ ‘And that’, says Reilly, ‘was the last I saw or heard of her for forty years.’
If bittersweet memories of all this lingered with Reilly as he was working on St Barnabas in 1909 and 1910, it doesn’t show. The tight budget put the grand Beaux-Arts manner entirely out of reach, and he went instead for a stripped-down version of a Byzantine basilica complete with concrete barrel vault and saucer-shaped dome. The Byzantine style had been briefly popular in the 1840s and became so again around the turn of the century due to a mixture of fin-de-siècle exoticism and advances in reinforced concrete construction. It’s usually associated with vivid stripey brickwork and lavish mosaic decoration (think of Westminster Cathedral), but Reilly uses it here in a pared-back, nuts-and-bolts way that makes St Barnabas look almost more like an industrial building than a church.
It’s this tough and functional-looking aesthetic of plain stock brick and exposed concrete, with all the effect coming from pure proportion and contrasts of dark and light, that has made the church popular with the critics, who have seen it as prefiguring inter-war Modernist buildings like Battersea Power Station or the Underground Stations of Charles Holden: the critic Ian Nairn called it ‘the best church of its date in London’, suggesting wistfully that ‘England could so easily have stepped over into Modernism from here, instead of relapsing into an eclectic fog’. But Reilly always liked his modernity with a reassuring dash of tradition, just a little wisp of eclectic fog, one might say – as in his design for the new Liverpool School of Architecture building, which placed a huge Doric column like a totem pole in the middle of a Bauhaus-esque courtyard. At St Barnabas the hardness of the architectural shell is softened by a core of vivid colour and lively decoration, much of it provided by the Liverpool sculptor Tyson Smith, as in the brightly-painted chancel screen with its elaborate ironwork gates, or the massive, densely-patterned candlesticks on either side of the altar behind me. Maybe because it offers something of the best of both worlds, Reilly regarded it as his most successful work, ‘the building I should like to be remembered by’. There’s certainly nothing else quite like it in London (though if you want more of the same you could try the factory-like Roman Catholic churches built in inter-war Merseyside by another of Reilly’s old students, Francis Xavier Velarde), and it’s great to see it up and running again after so many years of disuse, thanks to the energy and hard work of the new congregation. Some things don’t change, though: 100 years ago this week the Architectural Review published a photograph of the newly-completed church, with an apologetic caption explaining that ‘the choir seats are temporary borrowed ones’. They’re still there.
Share

St Barnabas Church, Shacklewell Row, Dalston, E8 2EA
Our vicar Rev. Nat Charles: nat@stbarnabasdalston.org.uk
Building hire: hire@stbarnabasdalston.org.uk